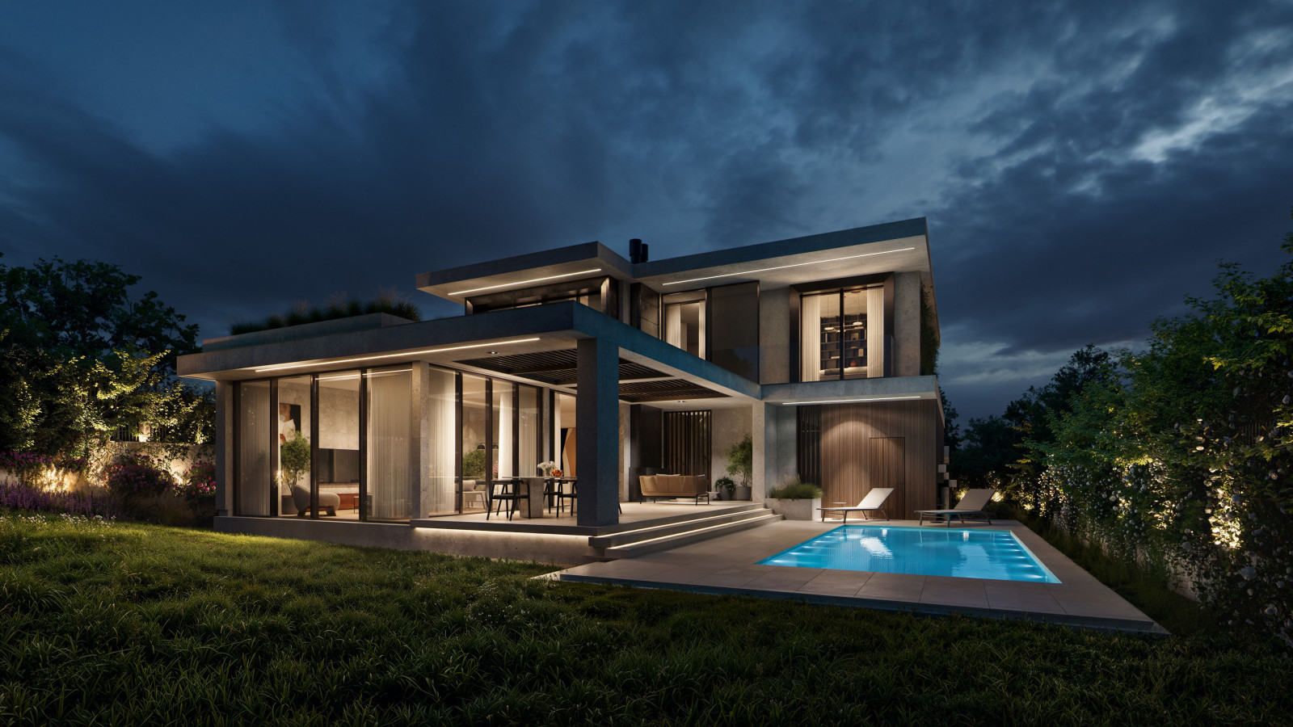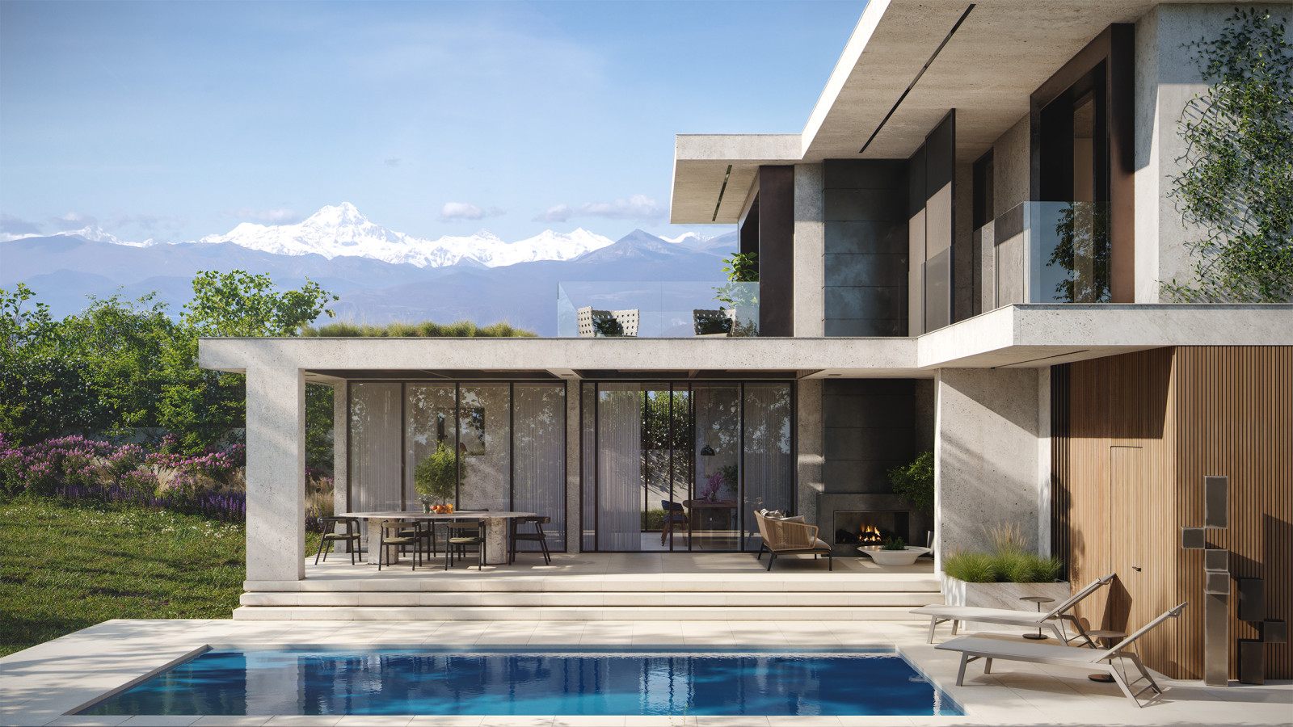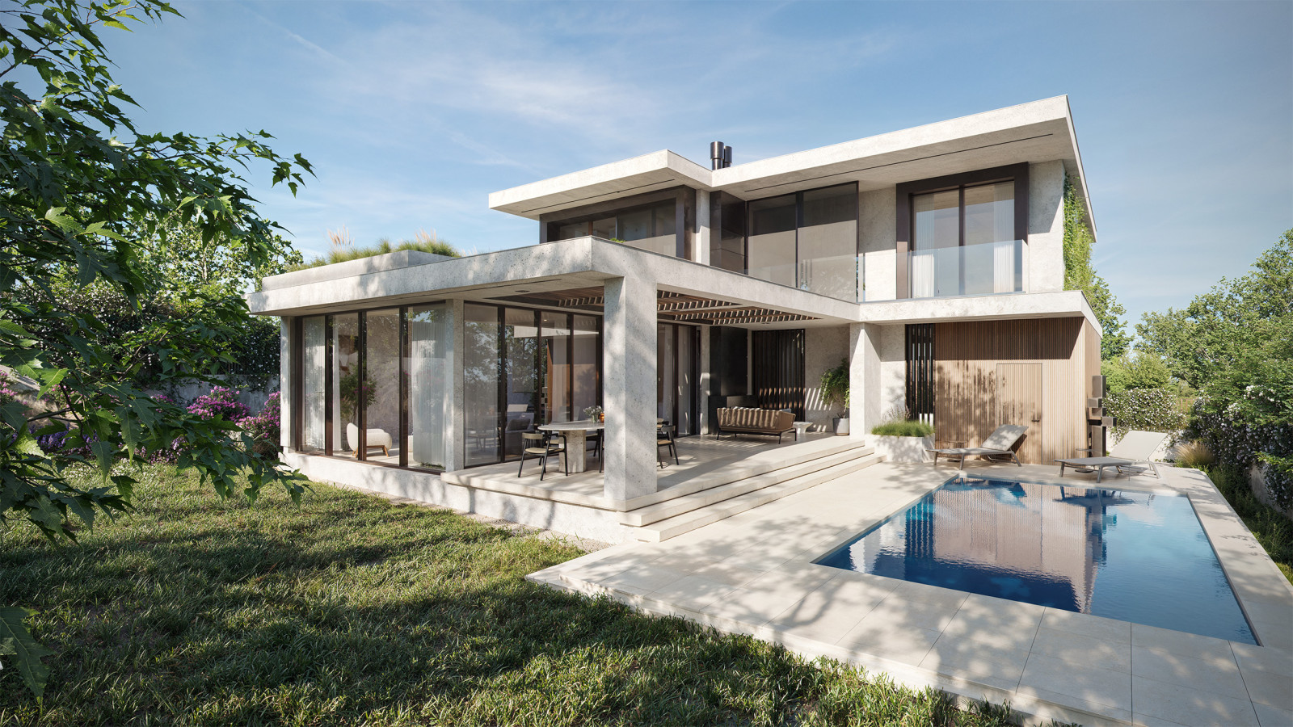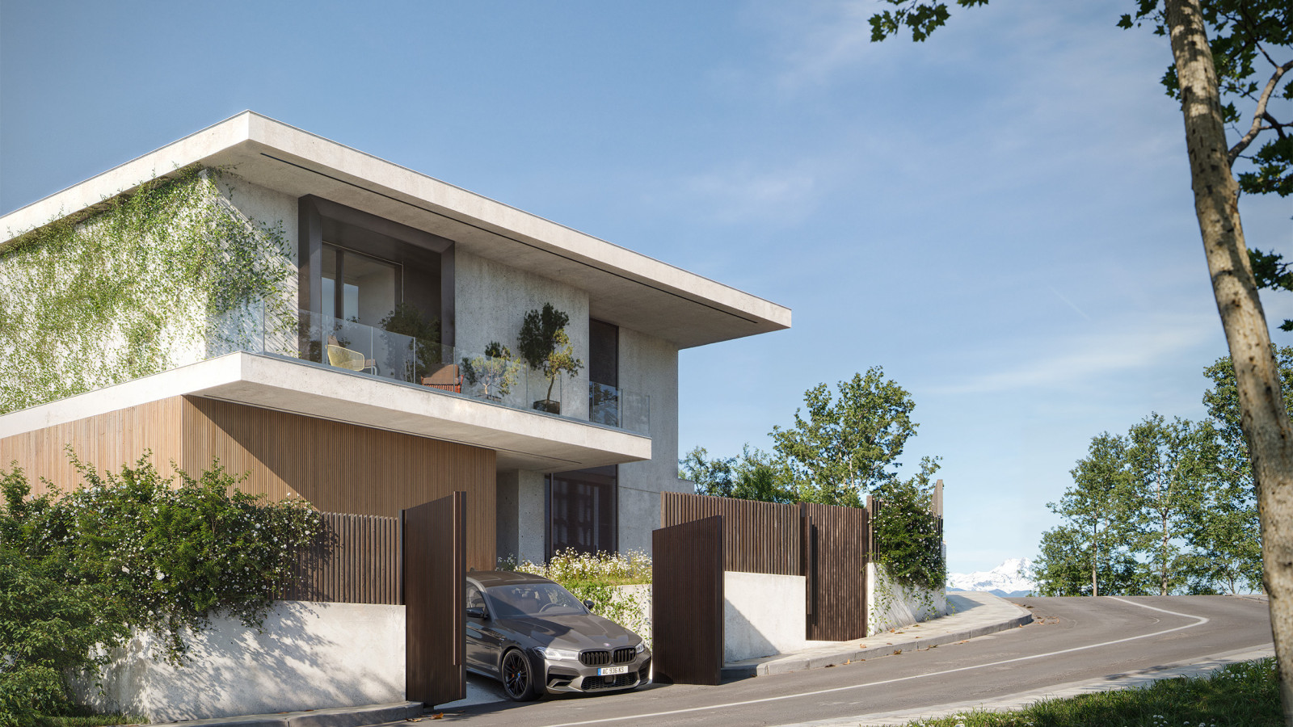
Mountain View Residence
Shankevani, Saguramo, Georgia
The contemporary residence is a statement of modern architecture, seamlessly integrating natural materials, open spaces, and breathtaking views. Framed by a dramatic mountain backdrop, the house embraces a minimalist yet warm aesthetic, with a sophisticated combination of concrete, glass, and natural wood. The home’s clean geometric lines and cantilevered structures create a bold yet inviting presence. The use of raw concrete lends an industrial elegance, while the vertical wooden cladding softens the aesthetic, adding warmth and texture. Expansive floor-to-ceiling glass doors and windows blur the line between indoors and outdoors, enhancing the connection to nature while allowing abundant natural light to flood the interiors.
Located on a moderately sloping parcel of 831 m², strategically placed near the coworking space. This positioning offers natural privacy, enhanced by thoughtful landscaping that embraces the stunning views of the area. With a villa size of 250-300 m², Type B is perfect for families looking for more space and a stronger connection to the community. The layout allows for expansive outdoor areas, seamlessly integrating with the natural surroundings while maintaining privacy from other homes.




